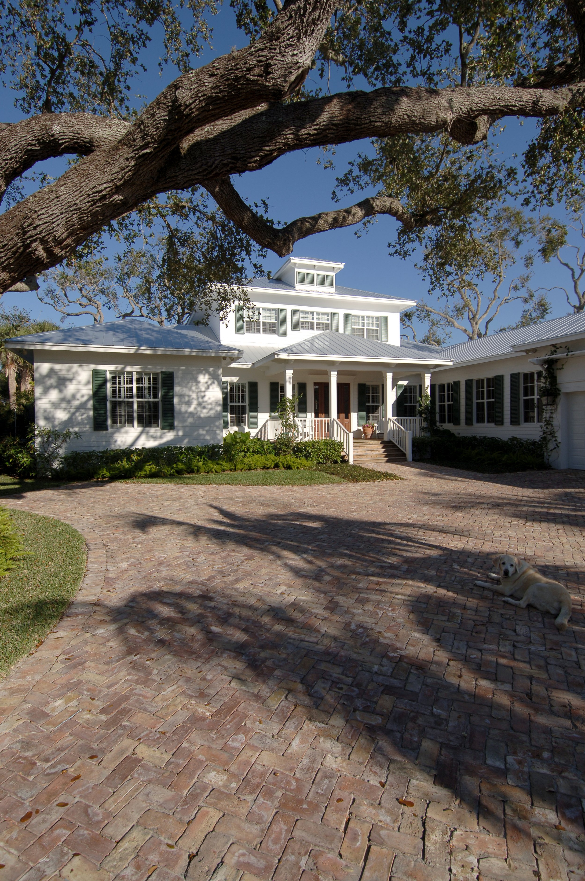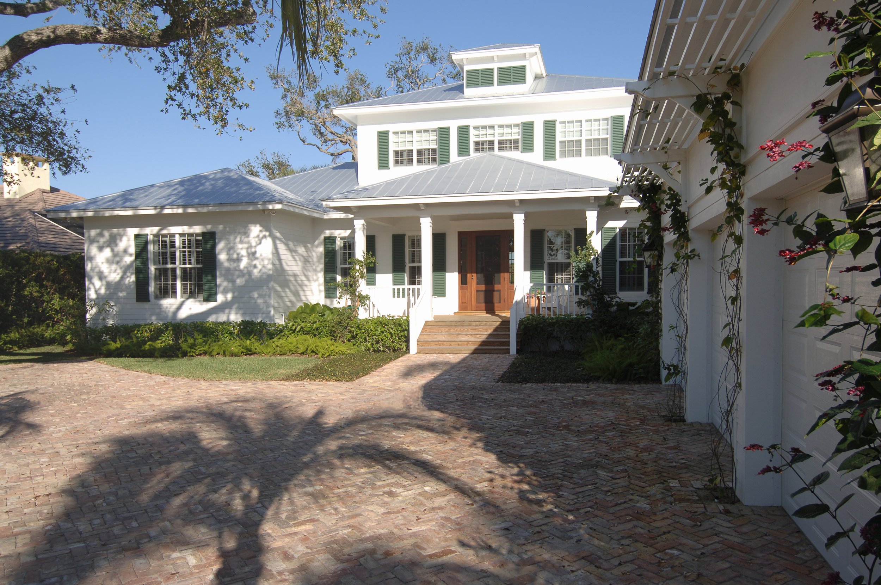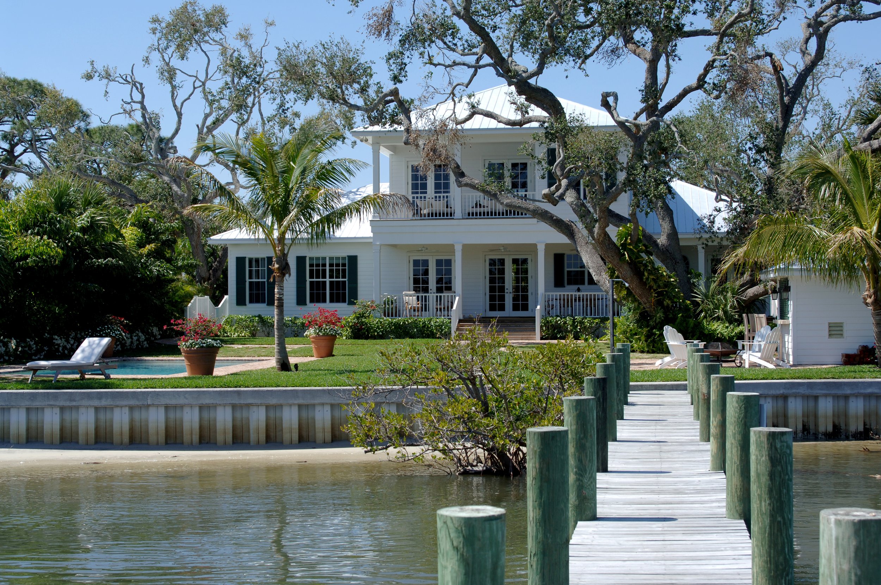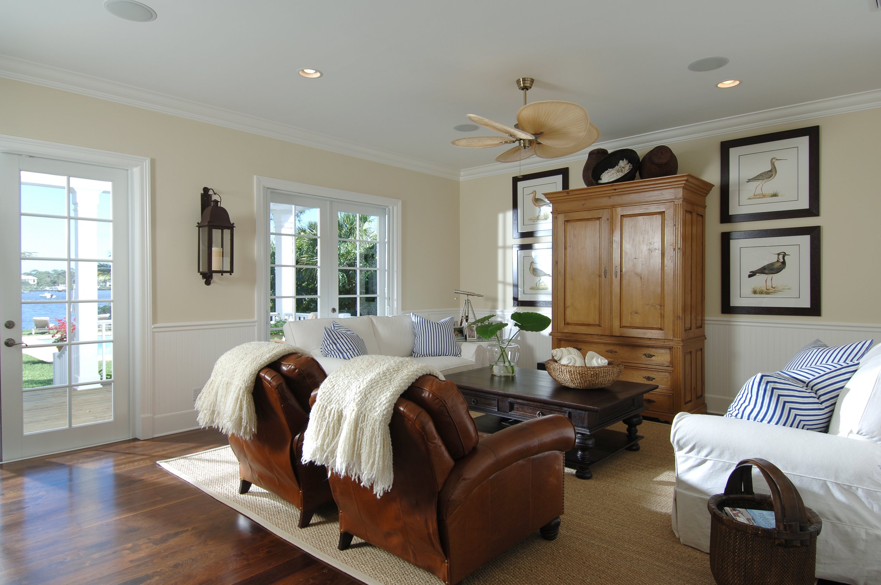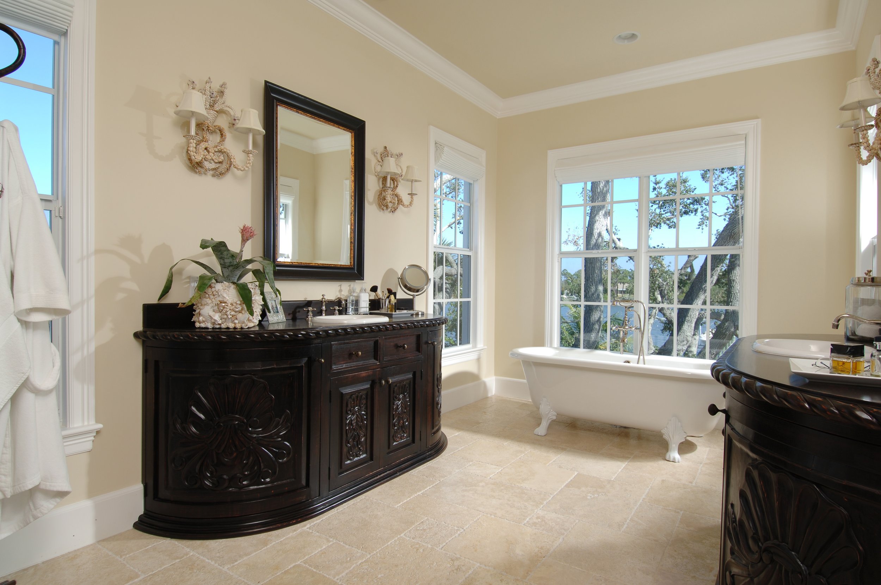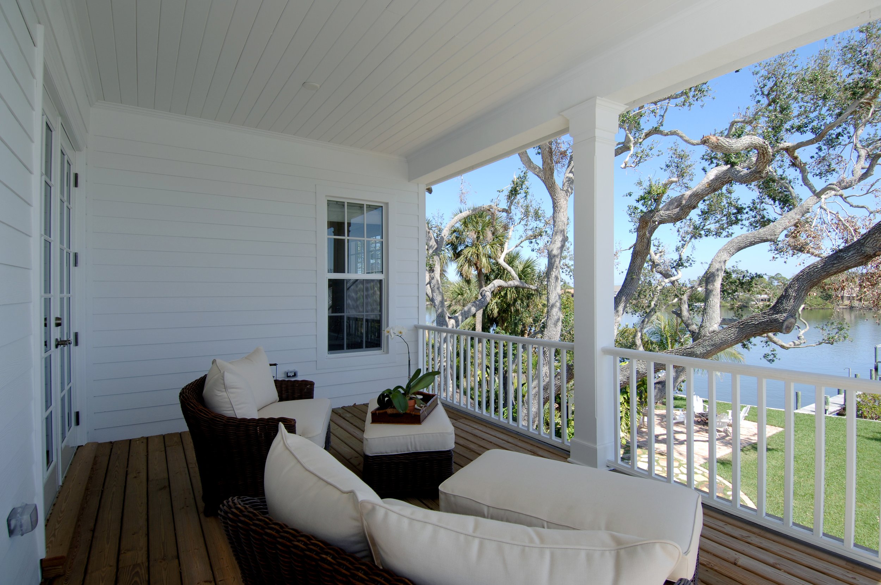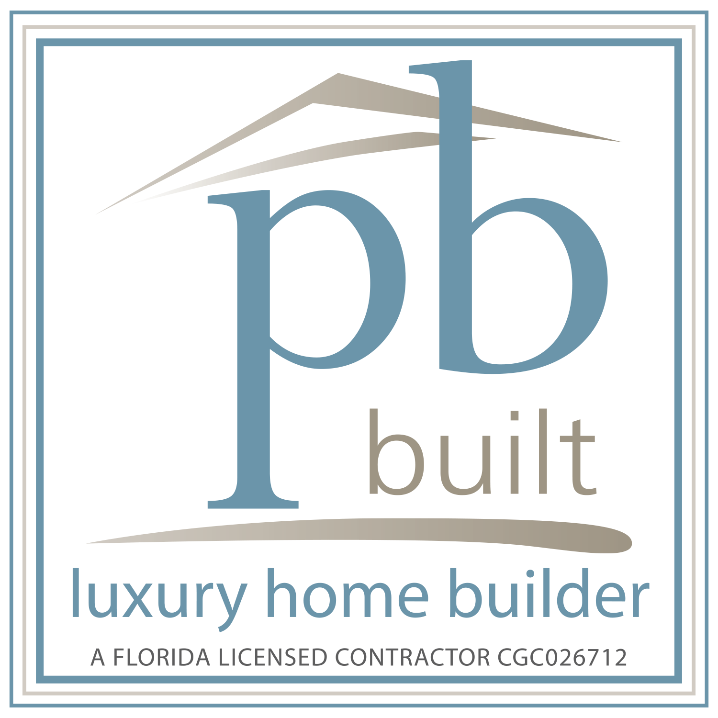
Tequesta: Riverfront Cottage
Location | Tequesta, FL Size | 3567 sq.ft. Living | 5632 sq.ft. Total
Architect | PB Built Designs
Photography | Ron Rosenzweig Photography
This British West Indies home showcases a logical floor plan and flowing spaces. In the main home, there are 3 bedrooms upstairs, each with its own private bathroom and walk-in closet. The master bedroom features separate his and her closets, spacious master bathroom and a private balcony. A spiral staircase leads down to the lower patio deck and salt chlorinated pool. The back patio was designed as an extended living space and features covered dining space, an outdoor kitchen, and automated screens. Just off the pool area is a semi-detached guest suite. We outfitted the suite with built-in closet shelving systems, a wet bar, small refrigerator, wall-mounted television, and a spacious bathroom. This smart home has fully automated window treatments, lighting, sound control, and whole-home speakers.
Our Favorite Feature
Private Guest Suite

